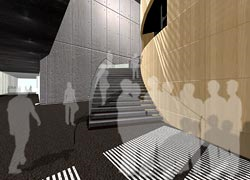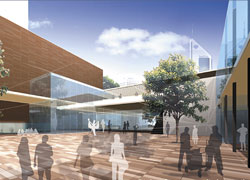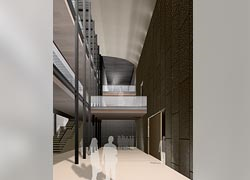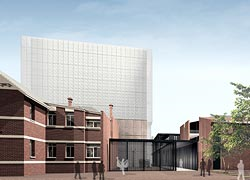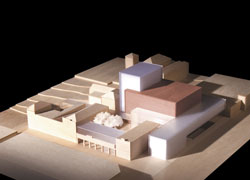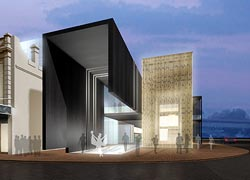by Lyons
This university building in Melbourne by Australian architects Lyons is covered in brightly coloured scales (+ slideshow).
Above: photograph by John Gollings
Lyons used a pixellated image of the surrounding buildings to create a map of colour across the exterior. "The building derives its identity from its surroundings," Lyons told Dezeen. "It's a chameleon and a mirror."
Above: photograph by John Gollings
As part of technology and design university RMIT, the Swanston Academic Building provides learning spaces for the college of business, right in the centre of Melbourne.
Above: photograph by John Gollings
The walls have both curved and folded surfaces, creating a series of jagged edges that give the building an uneven profile. "In the same spirit as the facade, the undulating walls were a result of the building being 'affected and influenced' physically by its surrounds," said Lyons.
Above: photograph by John Gollings
At ten storeys, the architects describe the building as a "vertical campus," where double-height lobbies are intended to function as social spaces that take the place of the traditional college green.
Above: photograph by John Gollings
Most of these spaces feature vivid colours or pronounced geometric patterns. "The profile of each space and its character - including colour, materials, type of furniture and details - is informed by the landmark it faces," said Lyons.
The building contains a variety of flexible learning spaces, from 300 person lecture theatres to 30 person classrooms.
Above: photograph by Dianna Snape
Lyons also recently completed a scientific research centre in Canberra for another university.
Above: photograph by John Gollings
Here's some extra information from Lyons:
A new student experience for Gen Z and beyond – RMIT University’s new Swanston Academic Building Project
Active student learning spaces are a key emerging trend in both University and TAFE campuses.
Above: photograph by John Gollings
While many universities have designed progressive teaching and learning spaces at the ‘experimental’ end of their teaching and learning activities, RMIT has recently completed its new Swanston Academic Building (SAB) which incorporates nearly 100 new spaces designed on new learning concepts.
Above: photograph by John Gollings
This major new building will provide the University with significant new capability into the future, as well as significantly enhancing the student experience within its city campus.
The brief for the project developed by RMIT, includes 85 learning spaces, 11 informal student ‘portals’, accommodation for 800 staff from the Colleges of Business, all within a footprint of approximately 35,000m2.
Integral to the teaching and learning brief is to achieve high sustainability benchmarks – including both substantive energy reductions, and improved amenity.
Above: photograph by John Gollings
A further key objective is for the new building to reinforce RMIT’s position and character as an urban campus – a campus in the city and of the city.
Above: photograph by John Gollings
The design creates a ‘vertical campus’, rather than a multi-level teaching building, where the journey through the building is connected by student and staff social spaces, or ‘portals’.
Above: photograph by Dianna Snape
This concept is characterised by a series of double height social spaces, dispersed throughout the building as a main focal point on each floor, providing space for informal student learning.
They are characterised by their connection to natural light and air, variety of furniture, and a marked difference to other teaching spaces.
Above: photograph by John Gollings
This is envisaged to encourage and support the type of peer-to-peer learning traditionally associated with the ‘college lawn’.
Above: photograph by John Gollings
The portals provide students with a place for informal learning, social interaction access to technology, and respite from the formal academic program in a varied array of designs and locations throughout the building.
Above: photograph by John Gollings
A diverse range of 85 new learning spaces are provided in the SAB, ranging from 30 to 360 person capacity, each responding to the teaching and learning needs identified by the University through an innovative joint timetabling project run by RMIT and Lyons.
Above: photograph by John Gollings
The building design responds to a wide range of class sizes and a diverse mix of teaching modes; didactic, collaborative, discursive, project-based group work, team teaching and workplace simulation.
Above: site plan
Above: basement plan
Above: ground floor plan
Above: first floor plan
Above: second floor plan
Above: cross section
Above: long section
Above: Swanson Street east elevation

