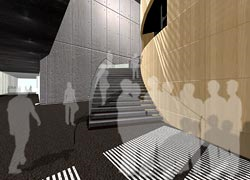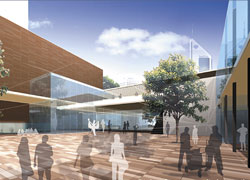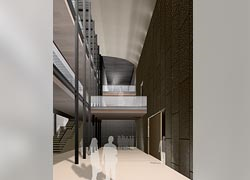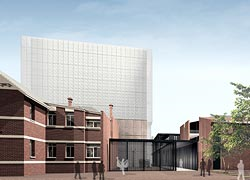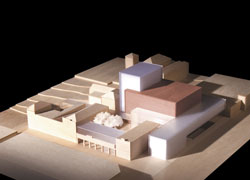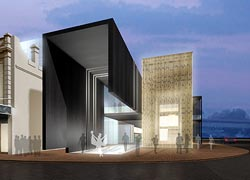Kerry Hill Architects
Singapore and Fremantle
Kerry Hill Architects is a planning, architecture and interior design practice committed to innovative and regionally appropriate architecture.
The firm has extensive experience with resort and city hotels, commercial developments, schools, the performing arts, recreation facilities, corporate and restaurant interiors, residential architecture and restoration projects.
Its design concept proposes the following elements:
The arrangement of the main theatre above the studio theatre minimises the building footprint, allowing the location of a large multifunction outdoor performance venue on the site. The informality of the outdoor space means it will attract a more diverse audience and extend the venue’s reach beyond traditional theatre audiences.
The architecture of the new venue is deliberately contemporary in expression. It proposes the clear articulation of building elements through material and form. The design seeks to establish strong visual identities for both theatres through materials – a black metal cubic volume for the studio theatre and a curved timber cylinder for the main theatre. These identities are clearly visible from the foyers and Roe Street.
Elements such as a glowing flytower that acts as a beacon to the surrounding city, generous and spatially adventurous foyers and an intimate and an interactive main theatre combine to produce a greater whole. The elements are contained in a clearly articulated architectural expression of solid and transparent volumes. The material palette is deliberately robust responding to the urban nature of the site.
The containment of the vertical circulation to the foyers in an expressed gilded bronze box encourages a sense of event and spectacle, increasing the anticipation of the performance. Combined, these elements become an abstract sculpture of interlocking planes and prisms contrasting solidity and transparency.

